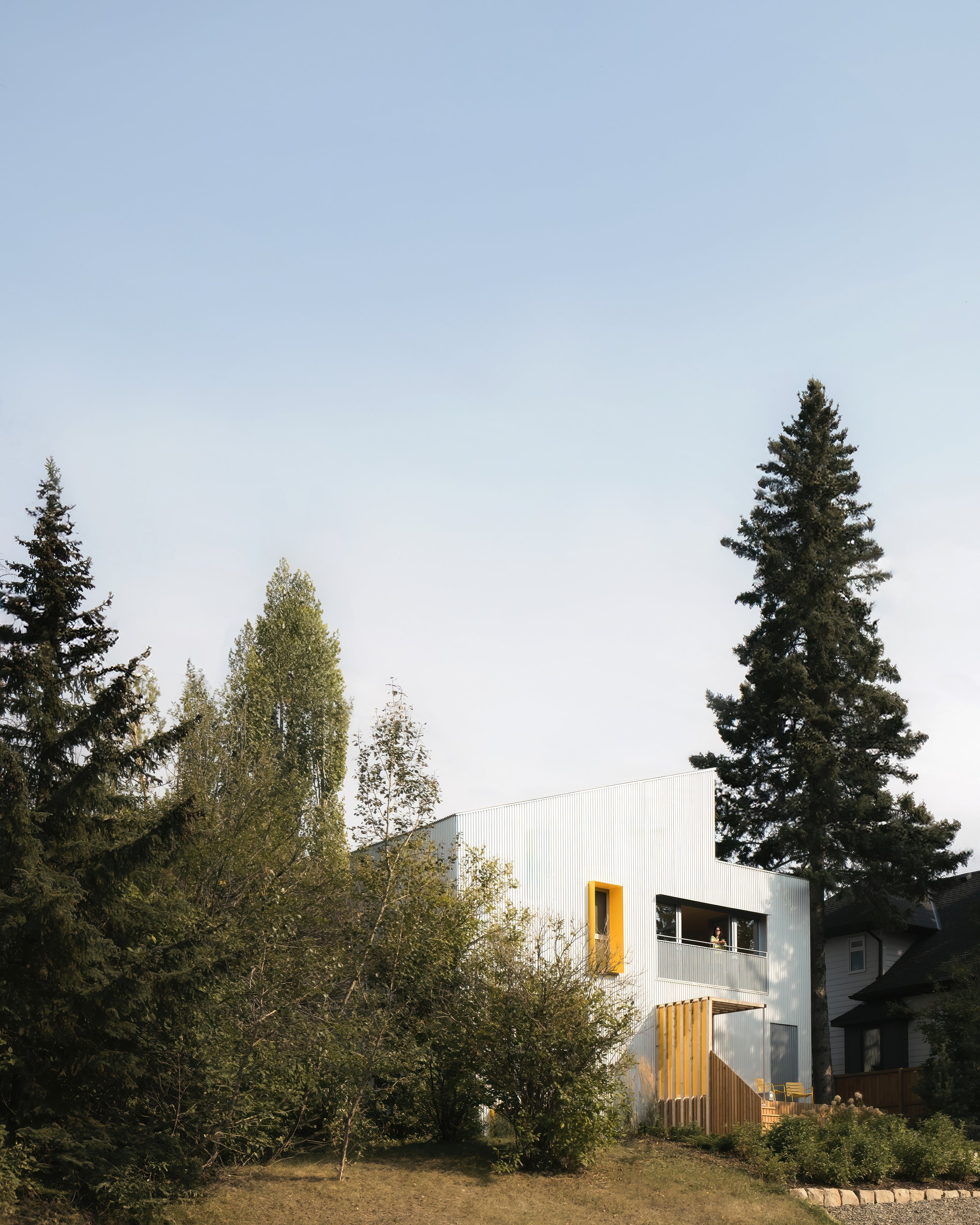GRAHAM HOUSE
Calgary, Alberta, Canada | 2020
Our client approached us to work in collaboration with her father, a retired architect. Throughout the process, he served as her sounding board and agent. Our clients' project objective was to convert an existing 2,000 SF house into a "nearly" passive house because they place a high value on sustainability. The extensive conversion involved the addition of a new second level, adding an additional layer of exterior sub-structure with insulation, and a completely new roof with clerestory glazing.
Some of the tactics we've used to construct Graham House in accordance with the strict passive house standards include:
Appropriate siting with south facing glazing and brise soleil where applicable.
A much higher insulation value than typical. (eg. a typical wall is R-20 and roof is R-40, whereas we want a minimum of R-40 everywhere)
High quality glazing (eg. triple glazed with low emissive coatings)
An airtight envelope (walls, roof, and windows).
Use of natural ventilation, with an opportunity for operable skylight or roof vent for stack effect.
High efficiency heating with heat recovery.
Low energy appliances.
Project by BOLD Workshop in collaboration with _SA.
Photos by Hayden Pattullo










