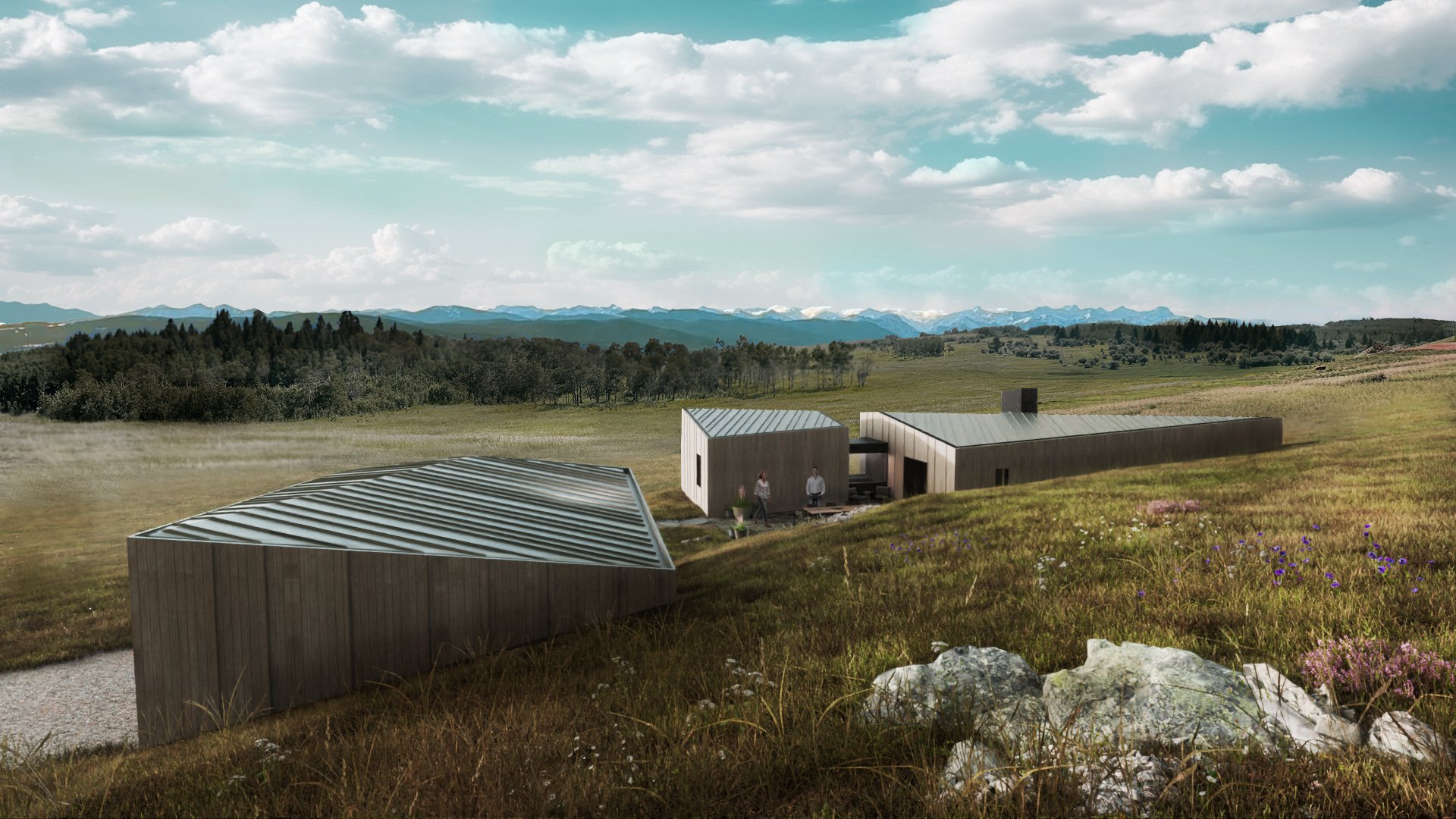
Wandering Stones House
The south-facing slopes of Alberta’s Bow Valley are a place of movement and transition: of chinook winds ushering warm air across the Rockies; of bright sun and blue skies breaking through blizzards in the deep of winter; of sandstone outcroppings slowly eroded by the elements and colonized by lichen over hundreds of years.
Wandering Stones House takes inspiration from another force of nature that shaped the landscape of Alberta: glaciers that, long ago, covered this land, depositing boulders from elsewhere as they moved across. The house is conceived as a series of masses, carried and shifted by a metaphorical glacier. Arriving from elsewhere, these masses embed themselves in the landscape, adapting and weathering along with their surroundings to become intrinsic to their new environment.
Three architectural erratics navigate down the hillside, creating a sculptural composition of simple volumes whose relation to each other and the surrounding topography creates visual complexity within a restrained floorplan of less than 1800 SF. Each mass contains a main programmatic series: living room, dining, and kitchen connected around a central hearth; a private bedroom retreat; and a garage and workshop detached from the living areas. These are separated by secondary spaces - a protected entry patio sheltered from the site’s strongest winds and a small home office with a view to Ghost Lake.
LOCATION: Ghost Lake Area, AB, Canada
YEAR: 2025
STATUS: Under Construction
Project in collaboration with XYC Design
The independent volumes are linked by a common, level roofline that traverses the outside corners of the house, lending each a unique shape while connecting them visually. Eroded into the rectangular forms are moments of transparency, entry, and shelter around the perimeter: glazing along the living and dining areas is pulled inward to create an outdoor patio within the volume that offers shade from the summer sun, while the recessed front entry creates shelter as visitors enter the home.
Wandering Stones is a collaborative project by by BOLD Workshop Architecture and XYC Design who integrated their offices to develop the project. The house, finishing construction in 2024, is the latest project at Carraig Ridge, a rural community west of Calgary. As leaders of the development team for the community, XYC Design created the governing design philosophy for Carraig Ridge: a focus on land conservation, environmental stewardship, and thoughtful, curated design. Each home is crafted to respond to the specific topography, vegetation, and views of its site and neighbouring properties to ensure that it complements and supports, rather than dominates, the landscape.
To realize these core values, Wandering Stones’ volumes are sunk into the hill at the back to minimize both impact on the landscape and visual prominence of the house from behind - the low profile allowing the eye to gaze across the sculptural roofline to panoramic views of the Rocky Mountains. Shifting widths of standing seam roof flow down the sides of the house, expressed in matching batten profiles as the cladding transitions to naturally weathering cedar. Like glacial erratics, these three masses are introduced to the landscape by outside forces, but appear as if they were always meant to be there.






